House
Progress Report ongoing...
Drains
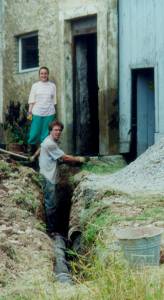 After
buying the house the first this I did was to redo the drains for waste
water. The previous system was a single pipe along the back of the house
and through the stables down to the road. As the pipes were only just below
the surface and as there was no way to maintain the system due to the severe
lack of a maintenance shaft, I decided to put in new and much lower pipes.
This meant that I could have many pipes draining into a maintenance shaft
thus making land drains a possibility and being able to connect future
drains without tearing up the whole thing. The picture clearly shows the
old pipe next to my knees and the new pipe leading into the road going
in under my feet. The new drain system works fine and I plan to add the
land drains this (1999) summer. The water coming from the roofs will also
be correctly evacuated and will not just pour out over the ground. After
buying the house the first this I did was to redo the drains for waste
water. The previous system was a single pipe along the back of the house
and through the stables down to the road. As the pipes were only just below
the surface and as there was no way to maintain the system due to the severe
lack of a maintenance shaft, I decided to put in new and much lower pipes.
This meant that I could have many pipes draining into a maintenance shaft
thus making land drains a possibility and being able to connect future
drains without tearing up the whole thing. The picture clearly shows the
old pipe next to my knees and the new pipe leading into the road going
in under my feet. The new drain system works fine and I plan to add the
land drains this (1999) summer. The water coming from the roofs will also
be correctly evacuated and will not just pour out over the ground. |
Heating,
Chimney and Tank Room
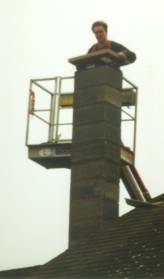 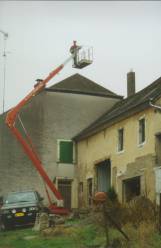 One
major decision to take was where to put the whole heating system. At first
I thought I may be able to put the heating in the ham smoking room and
the tanks in the room next door. The existing chimney could have been used
for the exhaust gases. I abandoned this idea for a few reasons. The available
space for the fuel would have been less than 3000 liters and the whole
thing would have ended up being a very cramped affair with a strong bend
in the exhaust pipe to the chimney. I decided to move the whole thing to
the barn against the house wall. This involved putting in a floor capable
of supporting six tons of fuel on four square meters, building a brick
fuel room and a brick heating room. In case of a major desaster the fuel
room is coated with three layers of special epoxy paint so that all the
fuel is contained. The fuel room has four 1500 liter tanks and the heating
room with the 200 liter water boiler has little but enough space for future
expansion so that it can also heat the second house next to the barn and
the living room that is planned above the stables. The chimney was built
during a cold November weekend in 1997 and the weather conditions are reflected
by the blurry pictures! One
major decision to take was where to put the whole heating system. At first
I thought I may be able to put the heating in the ham smoking room and
the tanks in the room next door. The existing chimney could have been used
for the exhaust gases. I abandoned this idea for a few reasons. The available
space for the fuel would have been less than 3000 liters and the whole
thing would have ended up being a very cramped affair with a strong bend
in the exhaust pipe to the chimney. I decided to move the whole thing to
the barn against the house wall. This involved putting in a floor capable
of supporting six tons of fuel on four square meters, building a brick
fuel room and a brick heating room. In case of a major desaster the fuel
room is coated with three layers of special epoxy paint so that all the
fuel is contained. The fuel room has four 1500 liter tanks and the heating
room with the 200 liter water boiler has little but enough space for future
expansion so that it can also heat the second house next to the barn and
the living room that is planned above the stables. The chimney was built
during a cold November weekend in 1997 and the weather conditions are reflected
by the blurry pictures! |
Land
drains
The damp area in the house
was the outside wall of the kitchen. This called for a land drain.
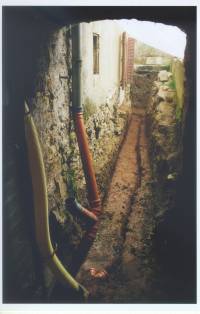 First
the soil was removed at the back of the house. First
the soil was removed at the back of the house. |
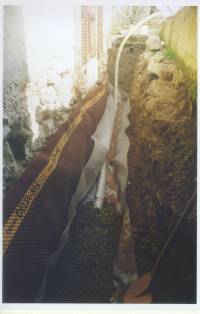 Then
the land drain was put in surrounded with stones and protected from mud
using a gauze foil. Then
the land drain was put in surrounded with stones and protected from mud
using a gauze foil. |
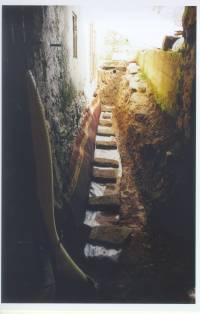 And
finaly the gauze was used to cover up the whole thing. And
finaly the gauze was used to cover up the whole thing. |
Now, a few months later the
dampness has gone.
Ceelings
The ceelings are currently
being redone and I have already completed the first floor and the stairwell
to the roof.
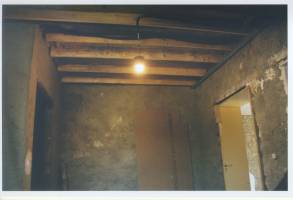 After
the horrible task of removing the old ceelings the beams were treated against
the woodworm that was present. After
the horrible task of removing the old ceelings the beams were treated against
the woodworm that was present. |
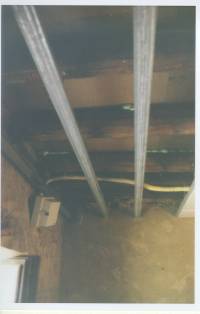 As
each beam was different a plank was fitted to each beam to level off the
uneven hights. As
each beam was different a plank was fitted to each beam to level off the
uneven hights. |
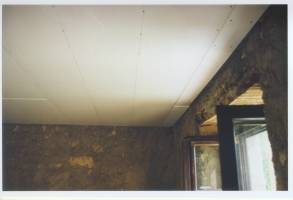 The
gaps were filled with insulation and then small steel beams were used to
connect the new plaster boards. The
gaps were filled with insulation and then small steel beams were used to
connect the new plaster boards. |
Hidden
Treasure
While cleaning the stone joints
in one of the ground floor walls I found the following "Louis d'Or":


 After
buying the house the first this I did was to redo the drains for waste
water. The previous system was a single pipe along the back of the house
and through the stables down to the road. As the pipes were only just below
the surface and as there was no way to maintain the system due to the severe
lack of a maintenance shaft, I decided to put in new and much lower pipes.
This meant that I could have many pipes draining into a maintenance shaft
thus making land drains a possibility and being able to connect future
drains without tearing up the whole thing. The picture clearly shows the
old pipe next to my knees and the new pipe leading into the road going
in under my feet. The new drain system works fine and I plan to add the
land drains this (1999) summer. The water coming from the roofs will also
be correctly evacuated and will not just pour out over the ground.
After
buying the house the first this I did was to redo the drains for waste
water. The previous system was a single pipe along the back of the house
and through the stables down to the road. As the pipes were only just below
the surface and as there was no way to maintain the system due to the severe
lack of a maintenance shaft, I decided to put in new and much lower pipes.
This meant that I could have many pipes draining into a maintenance shaft
thus making land drains a possibility and being able to connect future
drains without tearing up the whole thing. The picture clearly shows the
old pipe next to my knees and the new pipe leading into the road going
in under my feet. The new drain system works fine and I plan to add the
land drains this (1999) summer. The water coming from the roofs will also
be correctly evacuated and will not just pour out over the ground.
 One
major decision to take was where to put the whole heating system. At first
I thought I may be able to put the heating in the ham smoking room and
the tanks in the room next door. The existing chimney could have been used
for the exhaust gases. I abandoned this idea for a few reasons. The available
space for the fuel would have been less than 3000 liters and the whole
thing would have ended up being a very cramped affair with a strong bend
in the exhaust pipe to the chimney. I decided to move the whole thing to
the barn against the house wall. This involved putting in a floor capable
of supporting six tons of fuel on four square meters, building a brick
fuel room and a brick heating room. In case of a major desaster the fuel
room is coated with three layers of special epoxy paint so that all the
fuel is contained. The fuel room has four 1500 liter tanks and the heating
room with the 200 liter water boiler has little but enough space for future
expansion so that it can also heat the second house next to the barn and
the living room that is planned above the stables. The chimney was built
during a cold November weekend in 1997 and the weather conditions are reflected
by the blurry pictures!
One
major decision to take was where to put the whole heating system. At first
I thought I may be able to put the heating in the ham smoking room and
the tanks in the room next door. The existing chimney could have been used
for the exhaust gases. I abandoned this idea for a few reasons. The available
space for the fuel would have been less than 3000 liters and the whole
thing would have ended up being a very cramped affair with a strong bend
in the exhaust pipe to the chimney. I decided to move the whole thing to
the barn against the house wall. This involved putting in a floor capable
of supporting six tons of fuel on four square meters, building a brick
fuel room and a brick heating room. In case of a major desaster the fuel
room is coated with three layers of special epoxy paint so that all the
fuel is contained. The fuel room has four 1500 liter tanks and the heating
room with the 200 liter water boiler has little but enough space for future
expansion so that it can also heat the second house next to the barn and
the living room that is planned above the stables. The chimney was built
during a cold November weekend in 1997 and the weather conditions are reflected
by the blurry pictures! First
the soil was removed at the back of the house.
First
the soil was removed at the back of the house. Then
the land drain was put in surrounded with stones and protected from mud
using a gauze foil.
Then
the land drain was put in surrounded with stones and protected from mud
using a gauze foil. And
finaly the gauze was used to cover up the whole thing.
And
finaly the gauze was used to cover up the whole thing. After
the horrible task of removing the old ceelings the beams were treated against
the woodworm that was present.
After
the horrible task of removing the old ceelings the beams were treated against
the woodworm that was present. As
each beam was different a plank was fitted to each beam to level off the
uneven hights.
As
each beam was different a plank was fitted to each beam to level off the
uneven hights. The
gaps were filled with insulation and then small steel beams were used to
connect the new plaster boards.
The
gaps were filled with insulation and then small steel beams were used to
connect the new plaster boards.
